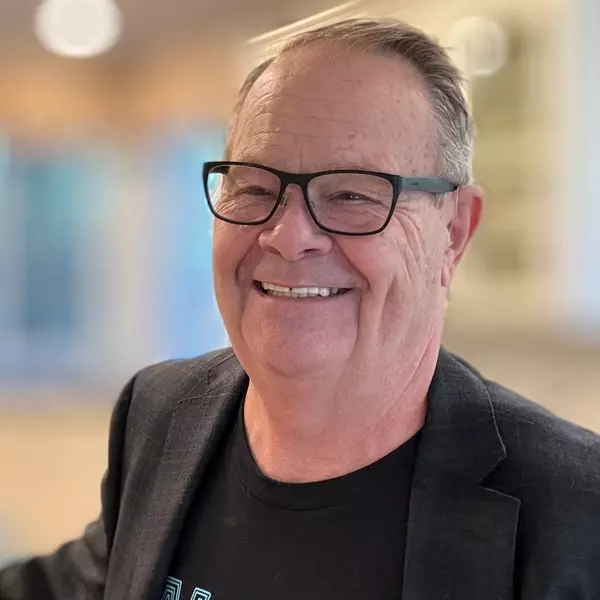Bought with ShopProp Inc.
For more information regarding the value of a property, please contact us for a free consultation.
19852 NE 124th PL Woodinville, WA 98077
Want to know what your home might be worth? Contact us for a FREE valuation!

Our team is ready to help you sell your home for the highest possible price ASAP
Key Details
Sold Price $2,065,000
Property Type Single Family Home
Sub Type Single Family Residence
Listing Status Sold
Purchase Type For Sale
Square Footage 2,890 sqft
Price per Sqft $714
Subdivision Woodinville
MLS Listing ID 2376005
Sold Date 06/26/25
Style 12 - 2 Story
Bedrooms 3
Full Baths 2
Half Baths 1
HOA Fees $66/ann
Year Built 1997
Annual Tax Amount $14,510
Lot Size 0.376 Acres
Property Sub-Type Single Family Residence
Property Description
Experience the pinnacle of luxury living in the heart of Woodinville's coveted Tuscany neighborhood. This exquisitely reimagined residence is dripping in elevated designer finishes and premium upgrades. From the Presidential roof to the rich, gleaming Hickory hardwood floors, no detail has been overlooked nor expense spared. The epicurean chef's kitchen is a masterpiece, featuring top-tier Miele and Viking appliances, PentalQuartz countertops, built-in Liebherr refrigerator, and a 48-bottle wine chiller perfect for entertaining. Nestled in a tranquil cul-de-sac, this elevated luxury home delivers the perfect blend of sophistication, comfort, and privacy. A rare find in one of Woodinville's most desirable & sought-after premier communities.
Location
State WA
County King
Area 600 - Juanita/Woodinville
Interior
Interior Features Bath Off Primary, Ceiling Fan(s), Ceramic Tile, Double Pane/Storm Window, Dining Room, Fireplace, Hot Tub/Spa, Skylight(s), Walk-In Pantry, Water Heater
Flooring Ceramic Tile, Engineered Hardwood
Fireplaces Number 1
Fireplaces Type Gas
Fireplace true
Appliance Dishwasher(s), Disposal, Double Oven, Microwave(s), Refrigerator(s), Stove(s)/Range(s)
Exterior
Exterior Feature Brick, Wood Products
Garage Spaces 3.0
Community Features CCRs, Park, Playground, Trail(s)
Amenities Available Deck, Fenced-Partially, Gas Available, Hot Tub/Spa, Irrigation, Patio, Sprinkler System
View Y/N No
Roof Type Composition
Garage Yes
Building
Lot Description Cul-De-Sac, Paved
Story Two
Builder Name Burnstead
Sewer Septic Tank
Water Public
Architectural Style Traditional
New Construction No
Schools
Elementary Schools Wilder Elem
Middle Schools Timberline Middle
High Schools Redmond High
School District Lake Washington
Others
Senior Community No
Acceptable Financing Cash Out, Conventional
Listing Terms Cash Out, Conventional
Read Less

"Three Trees" icon indicates a listing provided courtesy of NWMLS.

